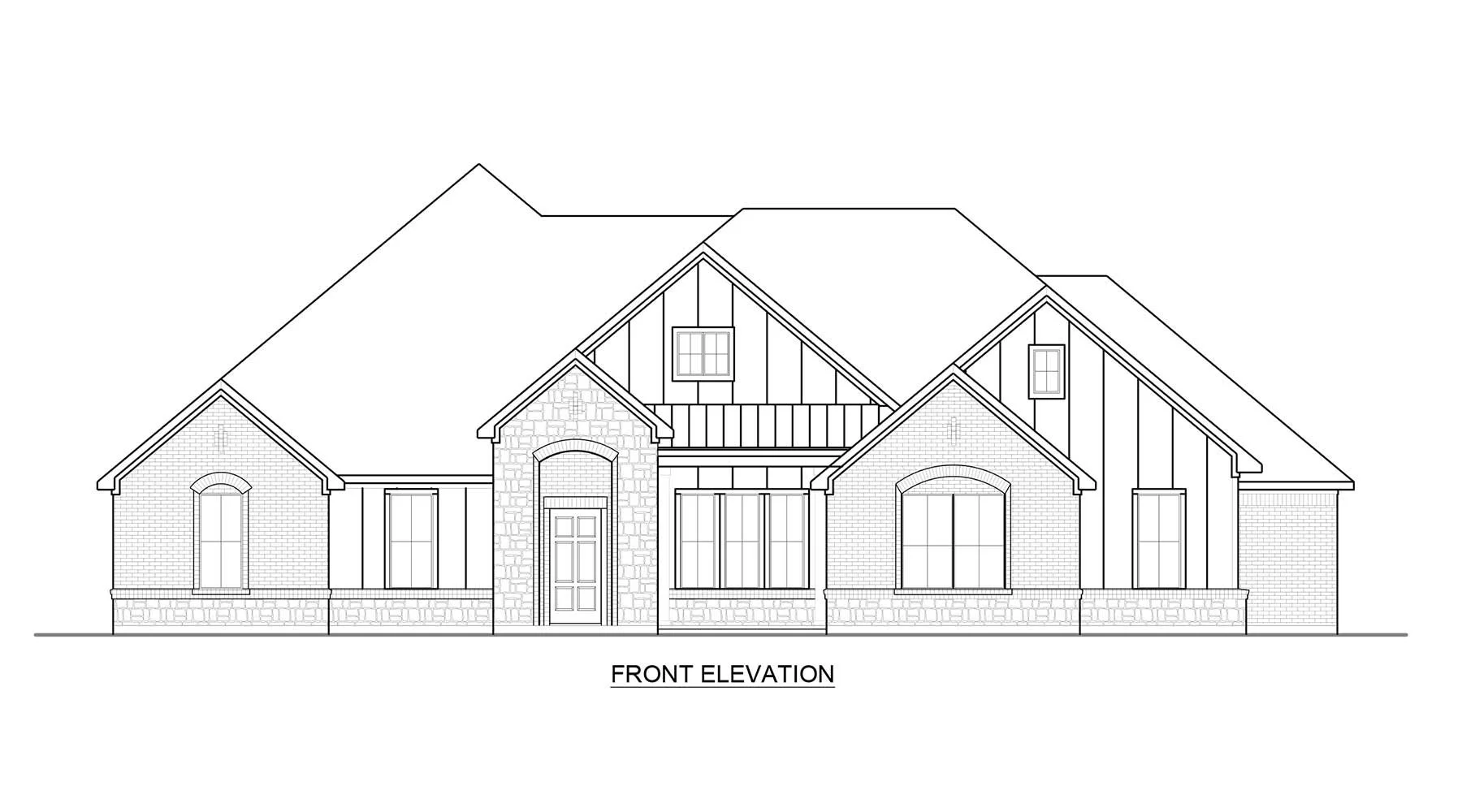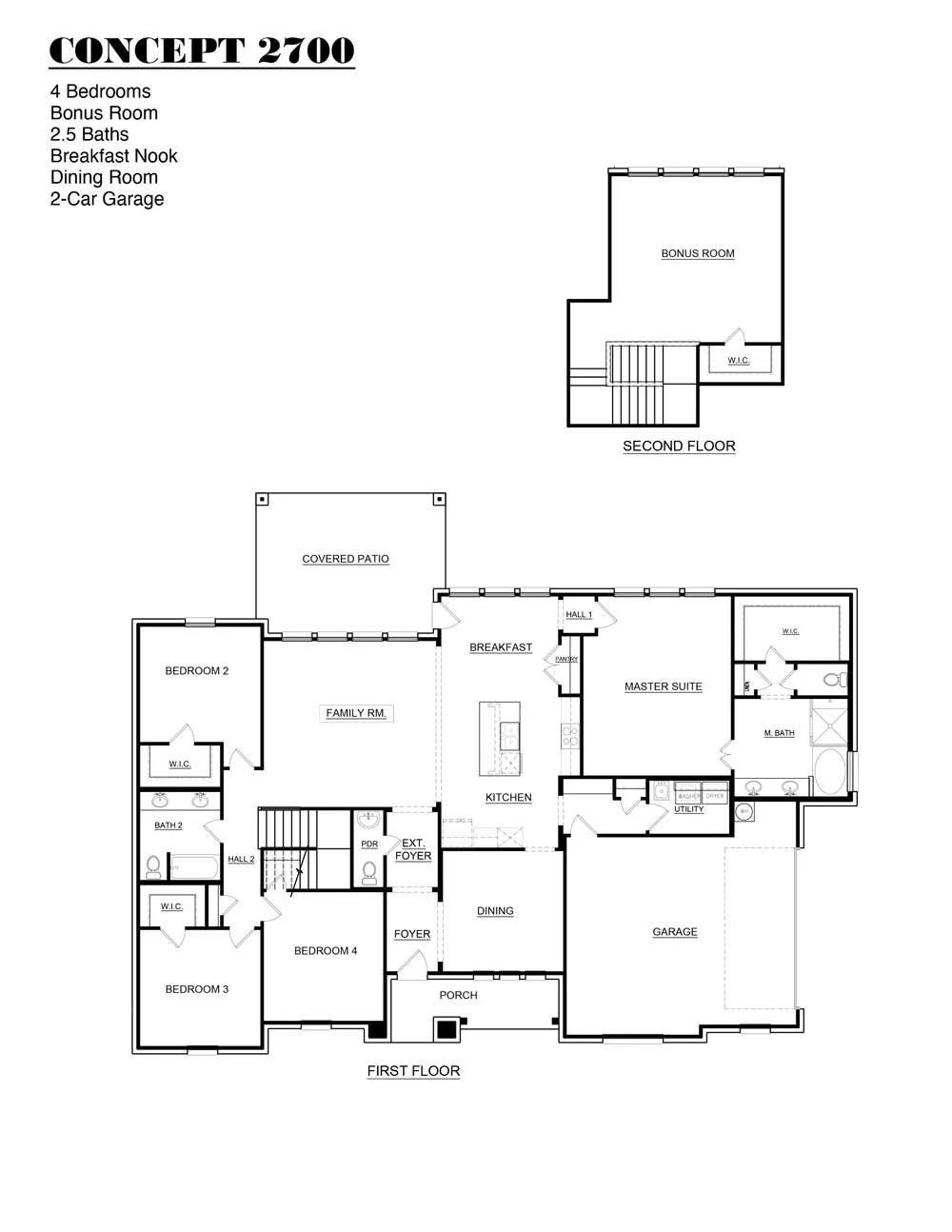
Concept Plan 2700
Welcome to this charming and versatile 1.5-story home offering 4 bedrooms, 2.5 baths, and a 2-car garage. Thoughtfully designed with functionality and style in mind, this unique floor plan includes a flexible bonus room on the second floor, perfect for a man cave, media room, or home office. Step out onto the second-floor balcony, which overlooks a stunning backyard, creating the perfect retreat.
The heart of the home features an open-concept Family Room, Dining, and Kitchen area, ideal for entertaining or daily living. The chef-inspired kitchen is well-appointed with everything you need to create culinary masterpieces.
Unwind in the luxurious master suite, complete with a spa-like bath and an expansive walk-in closet. The secondary bedrooms are equally impressive, boasting oversized closets that provide ample storage space.
With plenty of storage options and thoughtfully designed entertaining spaces, this floor plan is perfect for modern living. Whether hosting gatherings or enjoying quiet moments at home, this plan has everything you need for a comfortable and stylish lifestyle.



